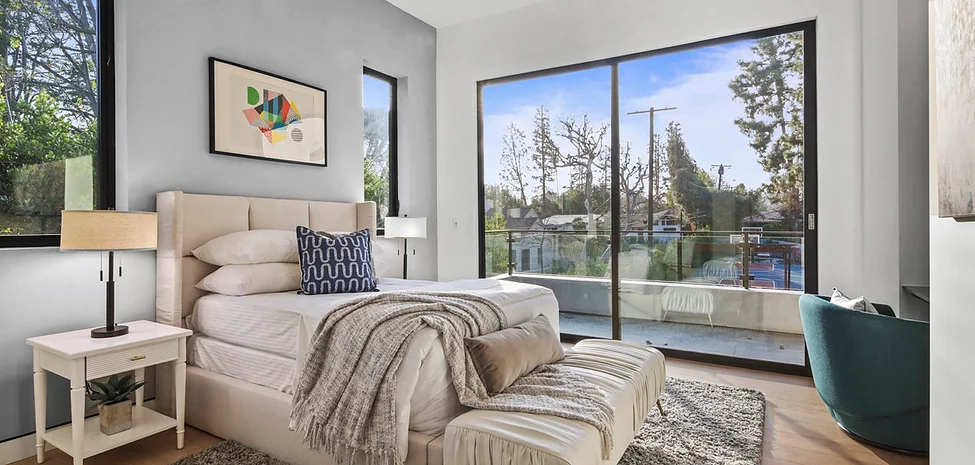
Room Additions
Everything from design to engineering and city approvals for your room addition
Nothing adds more value than square footage to a home. At KDB, we take you through the entire process from beginning to end, from initial architectural design and engineering to city approvals, from demolition to final product. Whether you are considering a room addition, a room expansion or a second floor add on, our team is committed to meeting all of your expectations.
Perhaps you have been thinking about changing up your space. Your family is growing and the kids all want their own rooms, or your career path has changed and you need a private, efficient home office space, or perhaps you wish to expand the kitchen and patio areas to accommodate entertaining guests. It is important to determine exactly what kind of extra space is needed, and why, before embarking on any room addition or renovation project.
Along with added value, room and home additions provide extra storage and living space, particularly if you choose features designed to accentuate the new space, such as a finished basement, garage storage, or perhaps an additional bathroom to accommodate guests. As with any home construction project, KDB is ready and able to provide you with the necessary consultation and advisement for your new project. We will assist in making sure all proper zoning ordinances are met, blueprints approved, and needed inspections performed during and after the project’s completion. As with any home improvement project, the only limits are your imagination.
You may wish to consider adding a second story, as this would almost double the space of your current home by simply building on top of the existing footprint. This is a considerable project, to be sure, but can also add considerable resale value down the road. Our team at KDB will make sure the project you have in mind will work with your home’s structure and foundation.
Another common room addition is found in simply finishing your basement. Much like adding a second floor, a basement can encompass much if not all of the home’s footprint, allowing for options like rec rooms, bedrooms, storage space, perhaps even an additional garage or full on in-law suite. The average return on investment for this sort of project is substantial at almost 70%, which makes it an attractive option. Windows and a back yard walk out are highly recommended.
A room above your garage is another potentially lucrative project, ideal for a home office space or guest bedroom. Like many basements, the above garage space is usually unfinished and simply requires wall and roof installation to become usable space.
If you or your partner love to cook and live in the kitchen, then the kitchen area can never be expanded enough! You can add a breakfast nook for a touch of charm, or a walk in pantry for added efficiency. Kitchen additions can be among the most lucrative of all home modifications, with nearly 95% return on investment.
In a similar vein, expanding your bathroom can also up the resale value of your home while adding considerable comfort and efficiency. Upgrade from a single to a dual vanity. Consider the addition of a stand alone tub. Half baths can prove to be invaluable additions and are easily installed under stairwells, in closet spaces, or in the basement.
Mudrooms are popular amenities that can be easily added to your home’s entranceway, and they are perfect for providing a space for coats, back packs, shoes, and other items in a small, organized space. Some mudrooms come equipped with built in cabinets, wall hooks, or cubby spaces which add both additional storage space as well as a quaint aesthetic appeal.
An increasingly popular option for room addition projects is the sunroom. This is usually accomplished by converting the front or back porch area into an enclosed space, accessible from the home, and with proper heating, all of which qualifies it as livable square footage. Sunrooms can be equipped and furnished to be a pleasant change from the everyday living room or family room, with plenty of natural light and clear visibility.
A finished attic is another way to get some good mileage out of your existing floorplan. As long as you have a stairway to connect it with, an attic is the perfect location for a home office or gym, or perhaps a children’s play area.
Not every room addition has to be a major project. Bump-out additions are a great way to maximize your current space without breaking the bank. These are typically smaller constructs such as the addition of a breakfast nook, a walk in closet, or increasing the counter space in your kitchen.
Not everyone uses their garage for the purposes intended. Many times it becomes storage space for everything but the vehicles! A little enclosure and modification, and your garage can become another bedroom, en suite, craft room, gym, or recreational area. An enclosed garage is another lucrative option, with a nearly 80% return on investment.
Second floor laundry rooms are becoming increasingly popular home features, so moving your laundry facilities from the basement or third floor may open up additional space as well as being a solid investment.
As you can see, there are numerous pluses to room additions, particularly if you are approaching the point of outgrowing your current home but not yet ready to move, a room addition project might be just the most cost effective option for you and your family.
At Kofler Design Build, we are a family owned company with more than 15 years of experience in room addition construction in the Los Angeles area. We pride ourselves on maintaining professional working relationships with trade professionals in every aspect of home construction, allowing us to offer you, our customer, the highest quality results coupled with top flight customer service and response.
